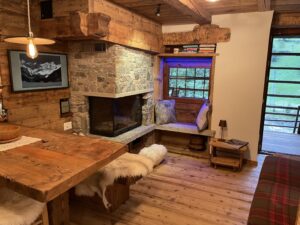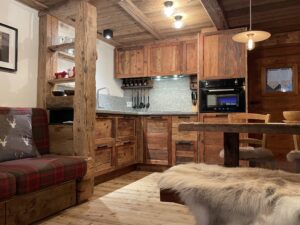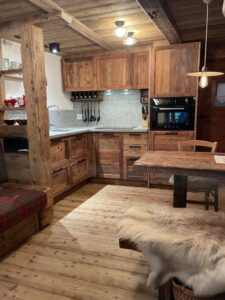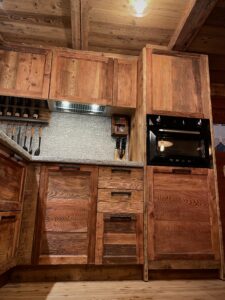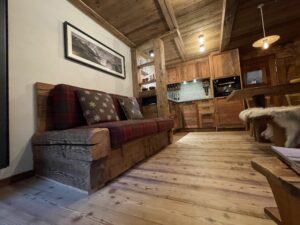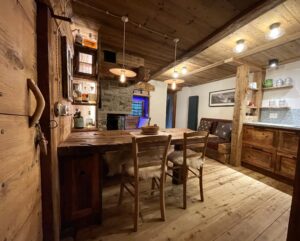Tradition and modernity combine harmoniously in an ancient Walser cabin of 1754, located in the characteristic village of Alagna Valsesia in Piedmont (Italy). The interior renovation was carried out by Planners One that managed to preserve the charm of the typical mountain house, while equipping it with technological solutions capable of satisfying contemporary needs. Kitchen is inserted inside a single room of approximately 16 m2, which serves as an entrance, dining and living area. The intervention saw the recovery of original internal structures from the Eighteenth century, such as the “block -bau” wooden wall and the door that gives access to the sleeping area.
Cooking in a functional and efficient environment
The kitchen is completely tailor-made as, due to the dimensions of some elements in ancient recovery wood used for the coating, it was not possible to obtain a classic modularity, except for the 60 cm fridge/oven column. Furthermore, the development of the kitchen is angular (but not at a right angle) and includes all the main appliances. The cooking area is characterized by a 60 cm induction hob with 4 inductors and 9 power levels (plus booster); above it there is the built-in extractor hood with adjustable LED lights and anti-condensation system. The oven is a 60×45 cm combined microwave with 20 automatic programs and the function that facilitates cleaning through the use of steam. As regards food storage, the kitchen is equipped with a built-in under counter refrigerator.

